History
20 Insights Into The Ancient Design Of Cliff Palace
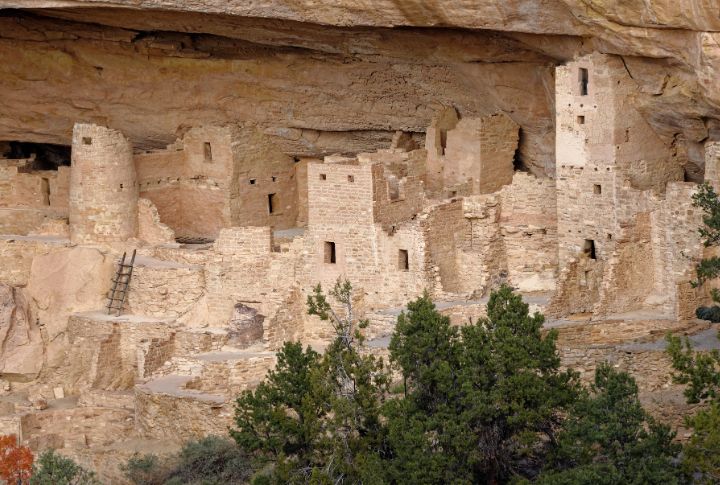
Hidden in a massive sandstone alcove in Colorado’s Mesa Verde National Park, Cliff Palace is North America’s largest cliff dwelling ever discovered. It’s an intricate complex of rooms and ceremonial spaces constructed by the Ancestral Puebloans in the late 12th and early 13th centuries. Here are 20 fascinating details that highlight the extraordinary ingenuity of its ancient builders.
Strategic Cliffside Location
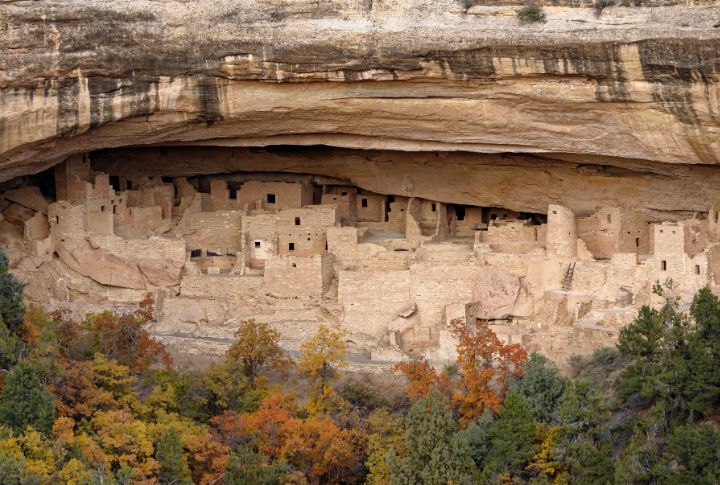
Cliff Palace was built in a sheltered alcove over 100 feet below the mesa top, probably to offer natural protection from harsh weather and potential invaders. The overhanging cliff keeps the insides cooler in summer and warmer in winter, thus regulating the temperature. Such strategic placement reflects the deep environmental awareness of the Ancestral Puebloans.
Over 150 Living Rooms
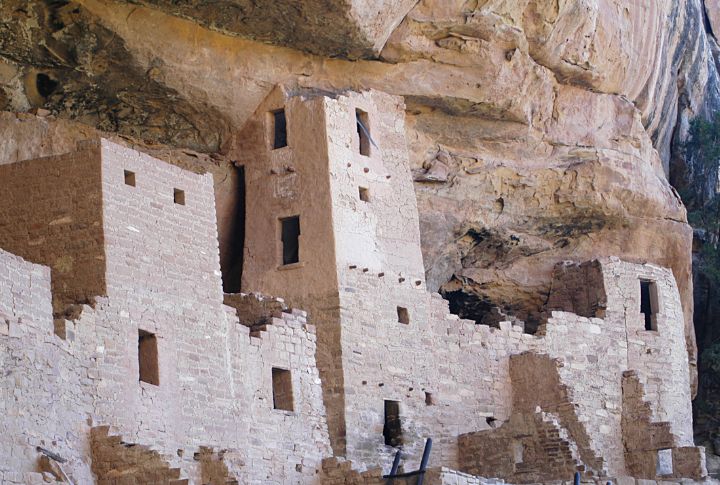
Cliff Palace contains 150 original rooms, many of which served as living quarters for its estimated population of about 100 people. The multi-story arrangement reflects complex planning and resource management. Sandstone, mortar, and wooden beams form the primary construction materials, and each room averages just 6 by 8 feet.
Twenty Three Ceremonial Kivas
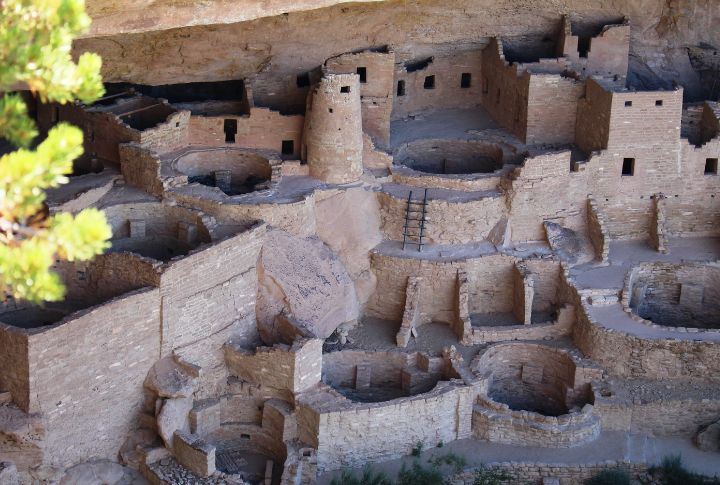
Scattered across Cliff Palace are 23 kivas: circular, subterranean rooms most likely used for religious rituals and community gatherings. Each features a fire pit and ventilation shaft, symbolizing the portal to the spirit world. The structures are lined with masonry benches and often decorated with symbolic designs. One prominent kiva contains rare remnants of the original plaster.
Four Story Square Tower
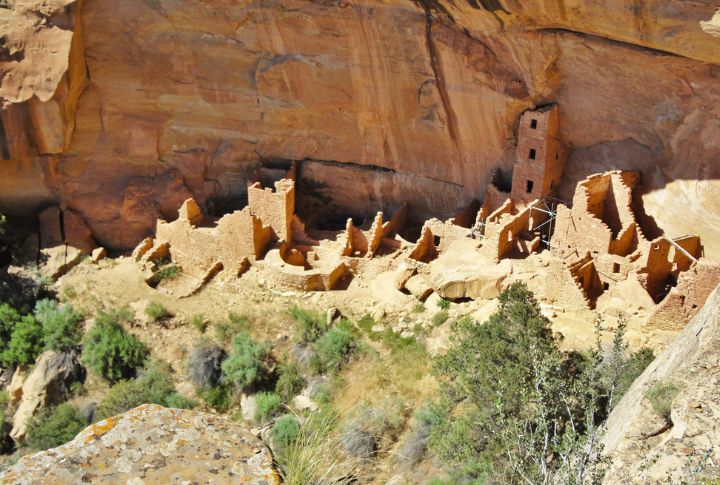
Unlike the typical round or rectangular structures, the Square Tower stands out as a four-story feature with tiny peephole windows. It may have served defensive, ceremonial, or observational purposes. Its interior includes a wooden ladder and carefully fitted stone walls. Located at the rear of the alcove, it rises nearly to the cliff ceiling.
Distinctive T-Shaped Doorways
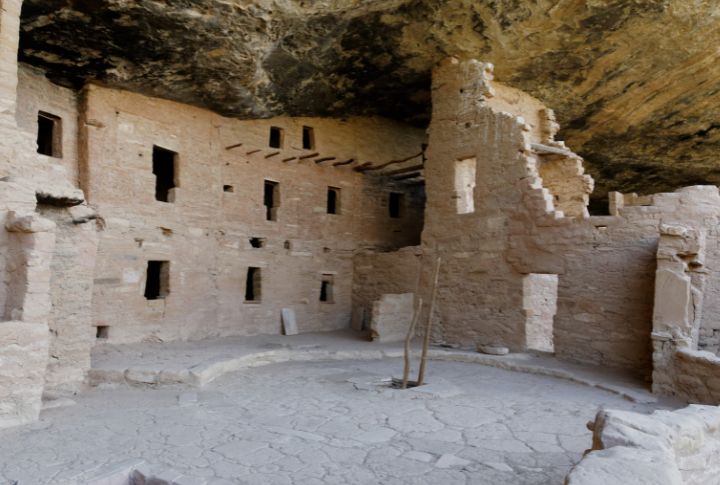
T-shaped doorways appear throughout Cliff Palace and are a hallmark of Chacoan-influenced architecture. Scholars believe these openings may have held symbolic or ceremonial meaning, possibly tied to social hierarchy. However, a definitive explanation for their purpose remains undetermined. Their wide tops and narrow bases are constructed with careful symmetry, with one carved directly into the sandstone cliff face.
Colored And Plastered Walls
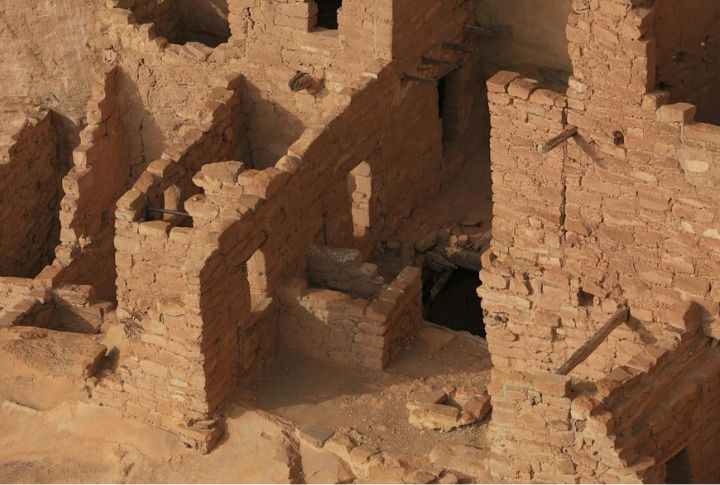
Several interior walls in Cliff Palace were once covered in a smooth layer of hand-applied plaster. Some sections still show traces of red, white, and yellow pigments—evidence that the spaces were once decorated with color. In one kiva, the plaster was applied in multiple thin coats. Such finishes likely held ceremonial or symbolic significance.
Communal Corn Grinding Areas
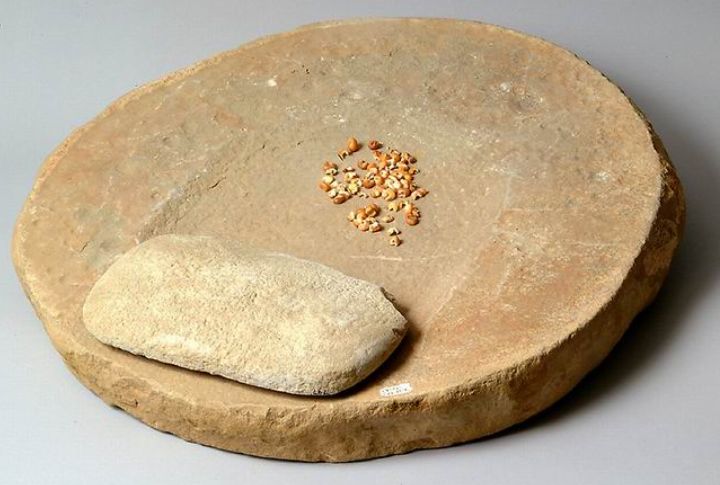
Near many room entrances, archaeologists discovered metates—stone basins used for grinding maize. Women would kneel for hours daily, using hand-held manos to process dried kernels. The constant friction wore grooves into the sandstone, some now inches deep. A line of five metates was discovered in one room, suggesting communal food preparation.
Hidden Storage Niches
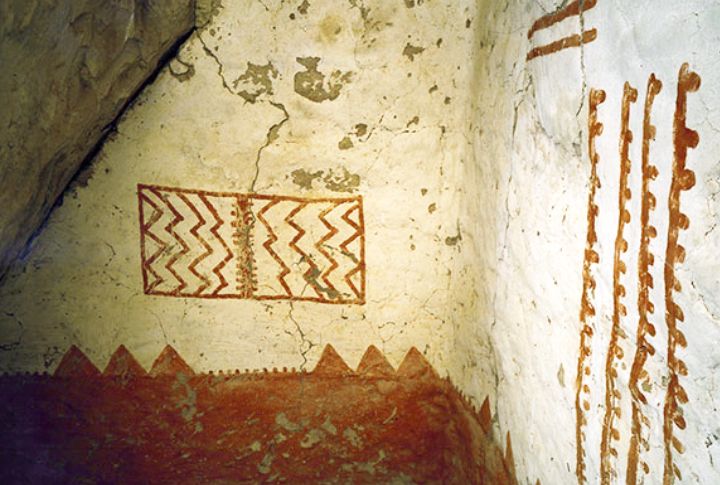
Small, carved-out storage niches are placed in corners and under stairways to hold food, tools, or ceremonial items. Most are about the size of a modern microwave and are often sealed with stone slabs. Some still contained charred corn cobs and pottery shards when discovered. Their discreet placement suggests both practical and cultural value.
Smoke-Blackened Ceilings
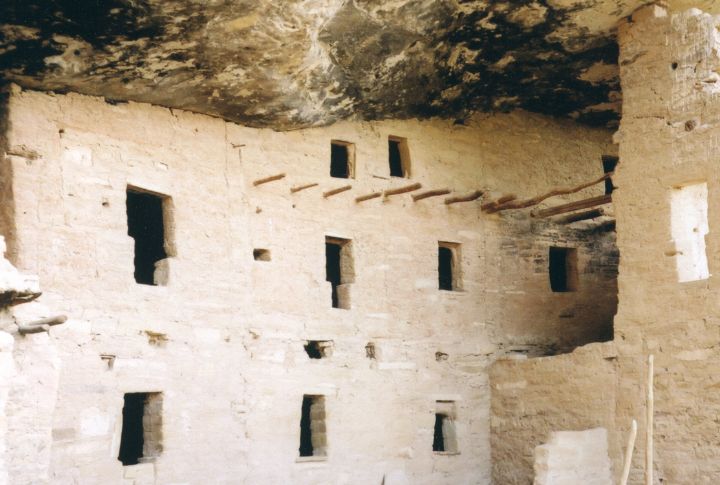
Long-term indoor cooking left distinct marks: many ceilings are stained black from soot. This dark coating offers insight into the room’s function, revealing where fires were consistently burned. Even in rooms with limited ventilation, residents managed to cook and heat their homes efficiently. One particular chamber has soot streaks extending down the walls.
Evidence Of Masonry Skill
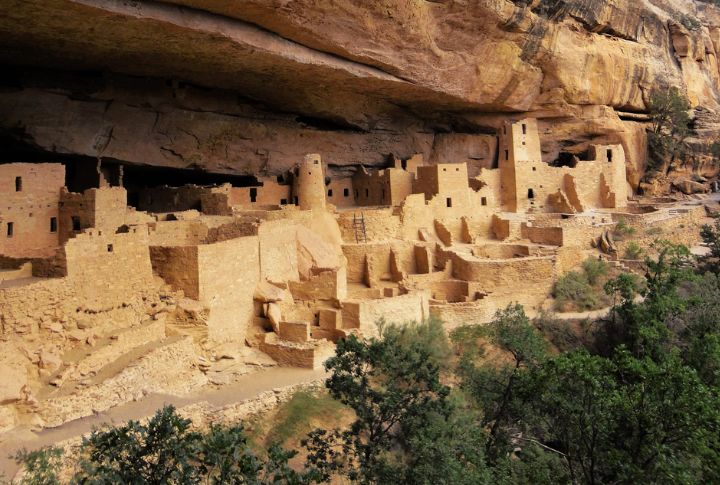
Cliff Palace’s sandstone blocks are precisely fitted using mud mortar made from water, clay, and ash. Smaller stones are used to fill joints for stability. Many walls remain straight and level after centuries. Skilled masonry includes shaped stones to fit architectural features. These construction techniques reflect the advanced building methods of the Ancestral Puebloans in Mesa Verde.
Fragments Of Ancient Pottery

Archaeologists uncovered numerous pottery shards throughout Cliff Palace, ranging from utilitarian gray ware to black-on-white ceremonial pieces. An excavated kiva floor also held intact vessels. The fragments reveal trade links, artistic styles, and daily habits. Some bowls were decorated with geometric patterns that likely carried symbolic meaning.
Multi-Level Construction

Unlike many other cliff dwellings, Cliff Palace features up to four distinct floor levels built into the natural contours of the alcove. Ladders and internal stairways allowed vertical movement between floors. This design maximized limited space while separating activities by function. A few upper-story rooms show evidence of having been replastered multiple times.
Water Collection Features

With no nearby springs, Cliff Palace residents ingeniously gathered rainwater from the alcove roof. Small catchment basins and runoff channels were carved directly into the rock. One such basin still holds water after major storms today. Some rooms contain floor depressions where water was likely stored in ceramic jars.
Masonry Bench Seating In Kivas

Each kiva includes a circular bench built into the inner wall, likely used during ceremonial gatherings. These benches were covered with plaster and sometimes painted, offering comfort and structure during long rituals. In one case, the bench is divided into equal segments, possibly denoting social or clan divisions. The symmetry suggests intentional planning.
Pictographs And Petroglyphs

Faint petroglyphs in Cliff Palace and across Mesa Verde National Park feature stylized human and animal figures, including mountain lions, and handprints carved into cliff faces and interior walls. Though their exact meanings remain uncertain, they are linked to ancestral emergence myths and shamanistic practices.
Elevated Ventilation Shafts

Kivas within Cliff Palace include engineered ventilation systems. A vertical shaft allowed fresh air to enter through a deflector stone, circulating oxygen and managing smoke from the fire pit. This setup reveals a sophisticated airflow design. In one kiva, the shaft remains intact and channels air effectively during wind gusts.
Fire Pits With Ash Layers
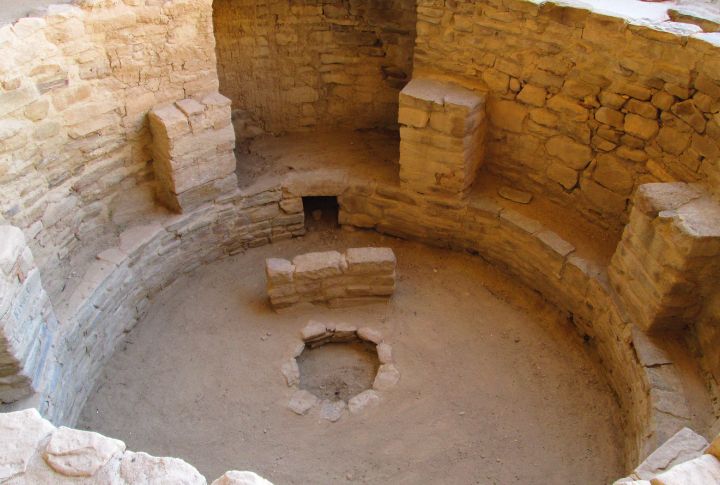
Fire pits centered in kiva floors were constructed with stone linings and flat surrounds to contain heat. Layers of ash and burned corn cobs have been found preserved within them. An excavated pit still contained traces of ancient juniper. The remnants help date periods of use and offer clues about ceremonial meals.
Masonry Towers With Slit Windows

Two towers feature narrow slit windows possibly used for surveillance or signaling. Their placement offers broad views of the canyon approaches. Though their exact purposes aren’t known, people speculate that these openings may have helped track solar patterns. This is suggested by a slit in the round tower that aligns closely with the sunrise during the summer solstice.
Replastered Kiva Floors

Over time, kiva floors were resurfaced with new plaster layers, sometimes applied up to five times. Such renovations may mark ceremonial renewals or maintenance cycles. Underneath, earlier layers often contain hidden offerings such as turquoise beads or shell fragments. One kiva yielded a buried turkey feather bundle under its oldest floor.
Evidence Of Abandonment Rituals

Before the final departure around 1300 AD, residents appear to have performed ritual closures. Some kivas were intentionally burned, and valuable objects were deliberately broken. A burned kiva near the center held shattered ceremonial pottery arranged in a precise circular layout. This symbolic ending hints at spiritual beliefs about endings and transitions.

